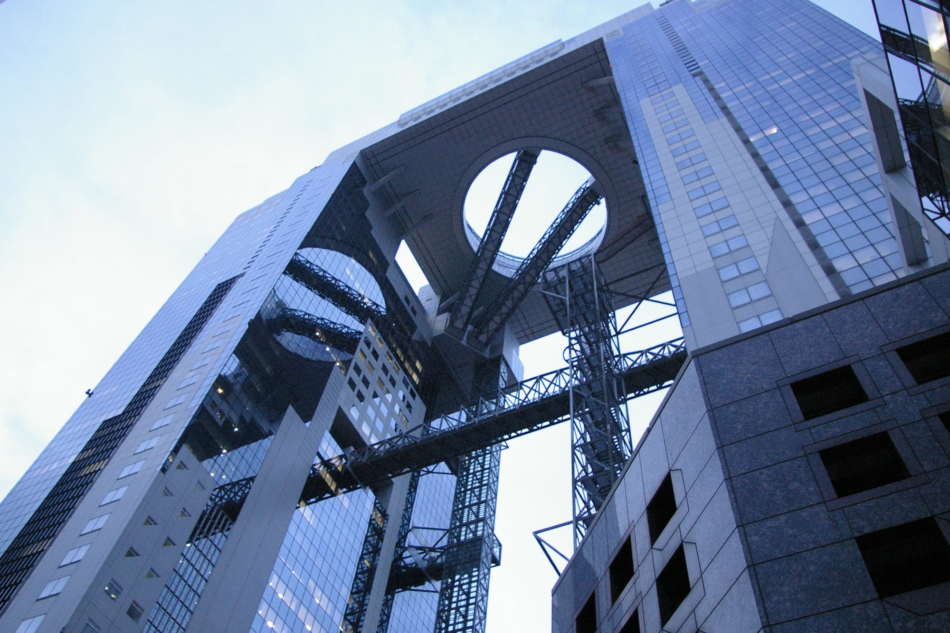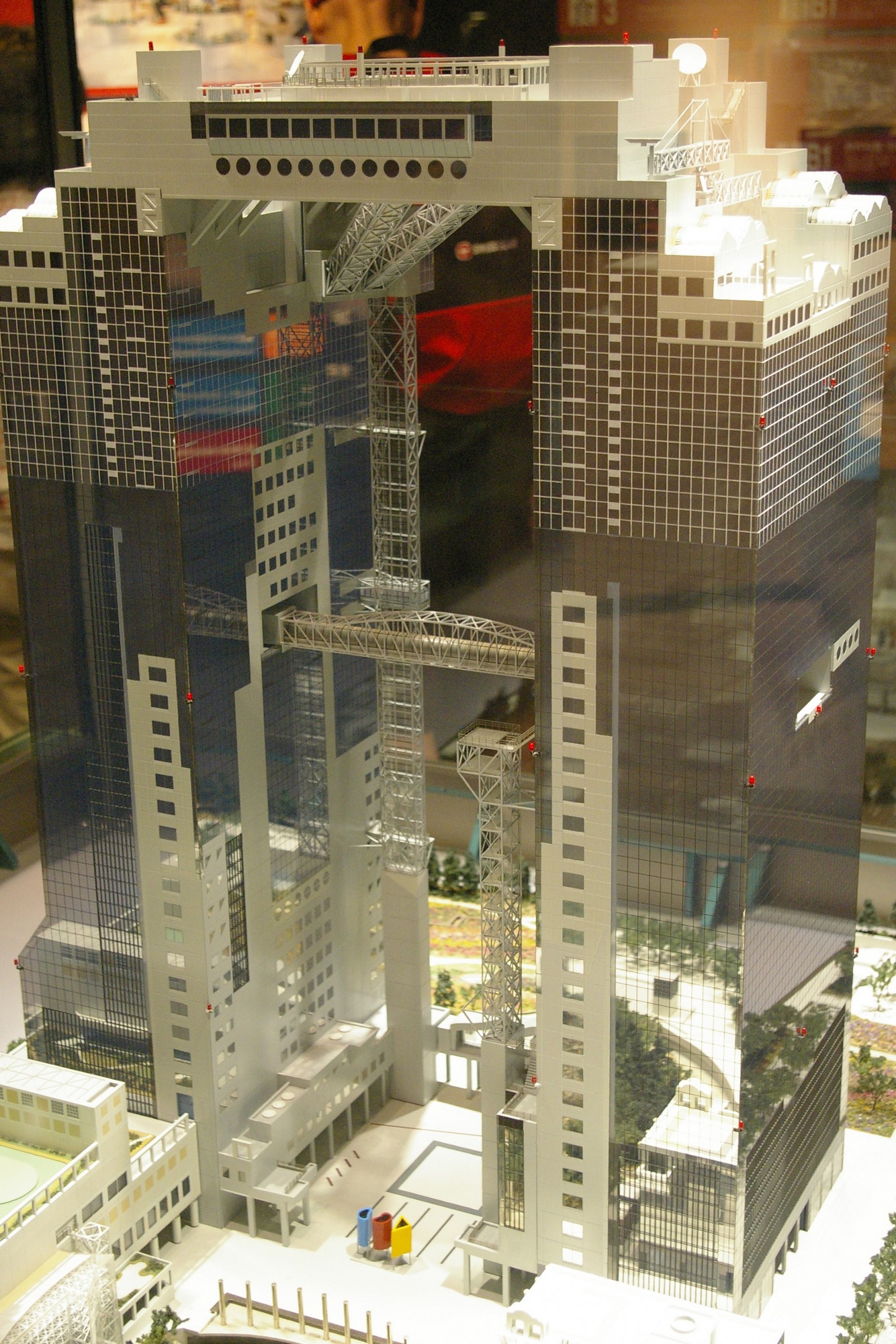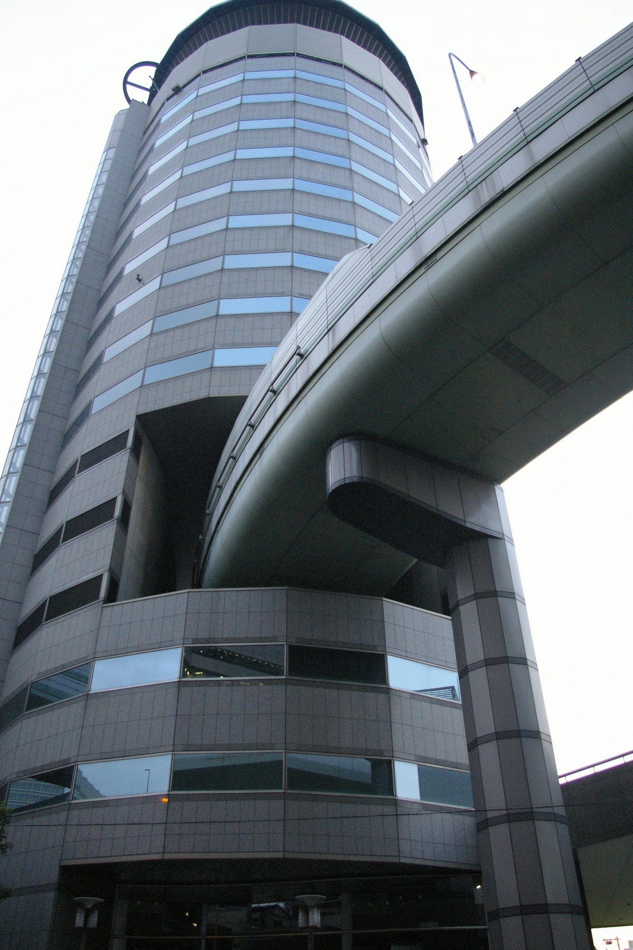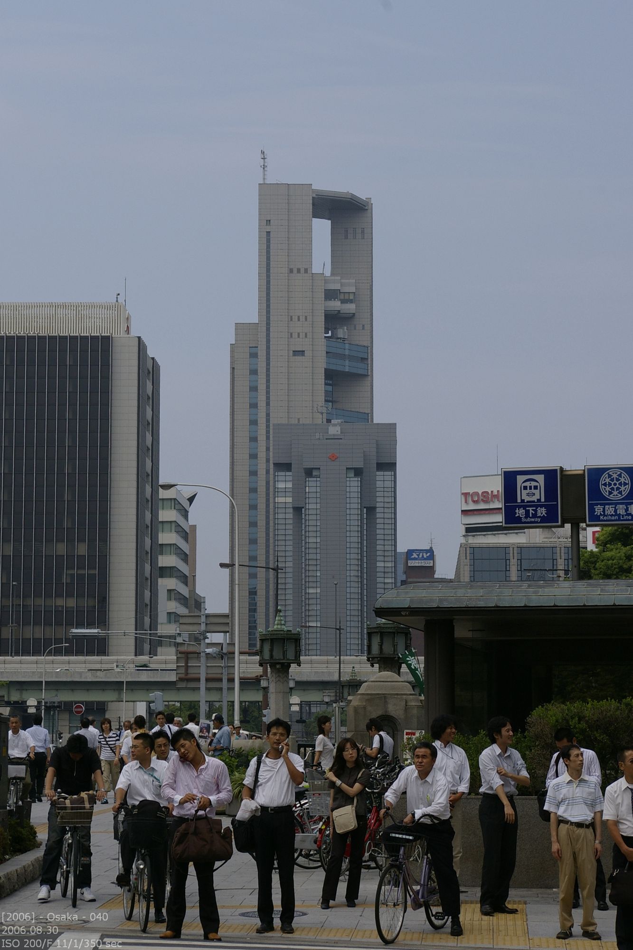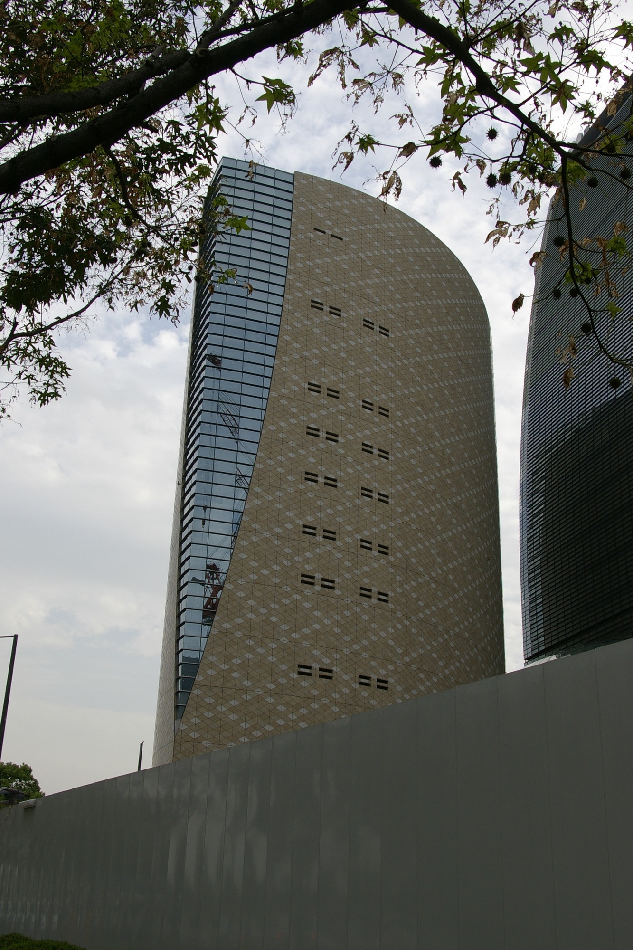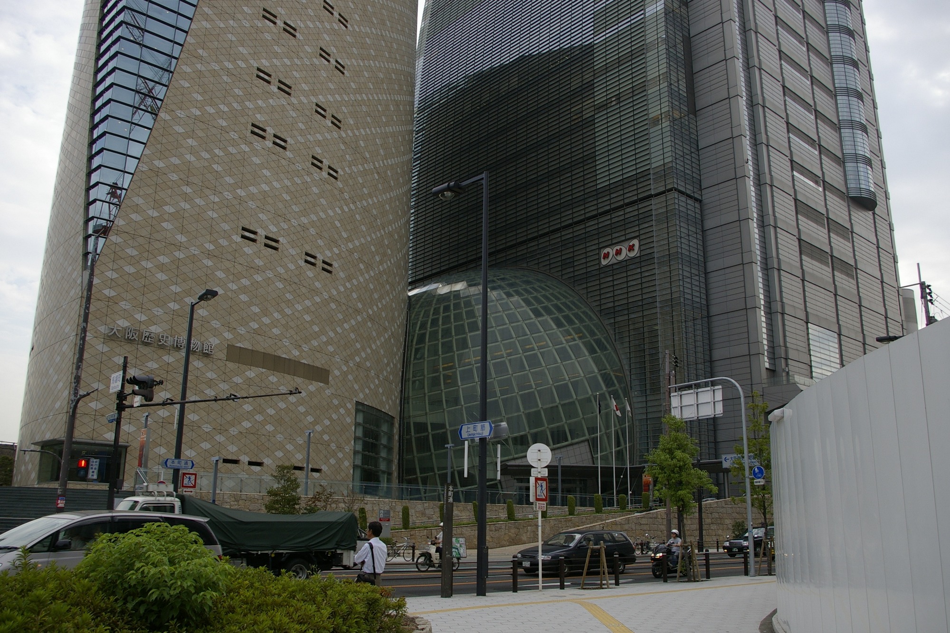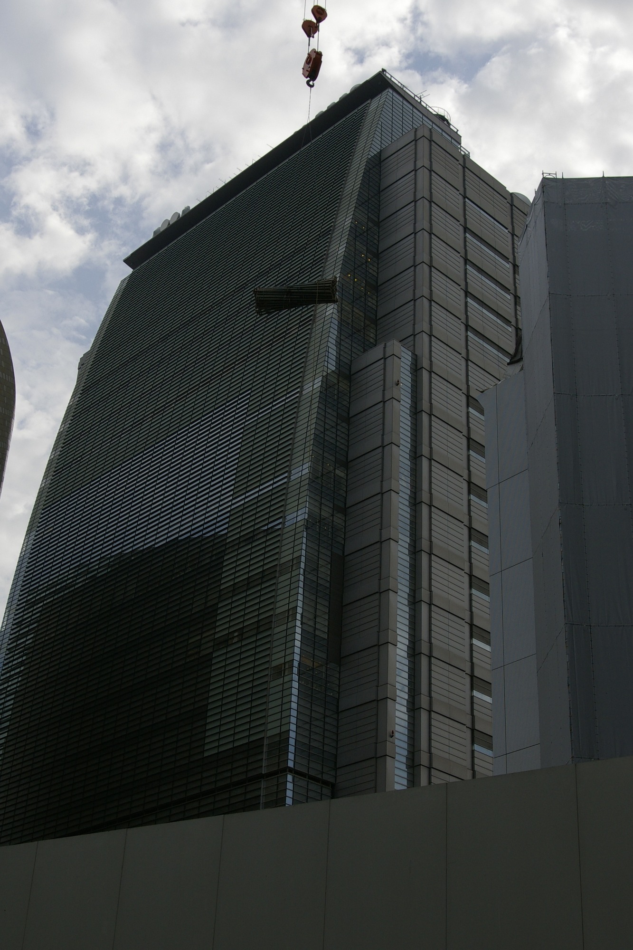Only one article for Oosaka isn’t fair but I was only for two days in Oosaka with a digital camera. And I focused on the tourist attractions. Architecture wasn’t may aim at that time. But even then, one building was outstanding. At it is in walking distance of Umeda station. It also has a obeservation platform on the roof.
Umeda Sky Building (梅田スカイビル)
173m (43 floors), Architekt: Hiroshi Hara, 1993
The building ins’t that high, but it’s concept is unique. It looks like a upside down U with a hole. The both towers of the building are connected at the top by a platform with a restaurant. A special elevator is ending below the platform. From there two elevator are leading to the restaurant area. The platform with the restaurant has a hole in the center. This panaroma glass front provides a good view down. It is obvious that the restaurant and the observation deck above was planned from the beginning. A common approach in Japan for high buildings, that tend the become the city landmark. The approach surely was taken over from the radio towers of the 1950ies („Eiffel Towers“).
The building was designed by Hiroshi Hara and was part of the „City of Air“ project in 1988. Originally there was a plan for 4 connected building but only two were realized. The opening was in 1993. The oberservation deck is called The Floating Garden Observatory.
Other buildings worth mentioning
I don’t verified the identity of the left building. I will provide more information later. The right building is for sure an eyecatcher. The on-ramp of the expressway is going right thru the building. This happens above the 5th floor. But the street is on no point connected to the building. Therefore no vibrations are transmitted to the building.
NHK building and the museum of Oosaka
Both building are sharing the entrance hall, which is optically a part of the NHK building. The design of the museum is independent from the NHK design. But even if they are so close together it doesn’t bother.

